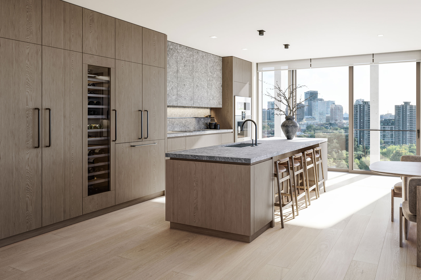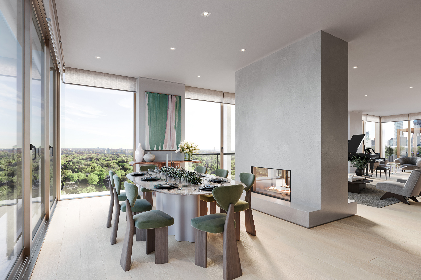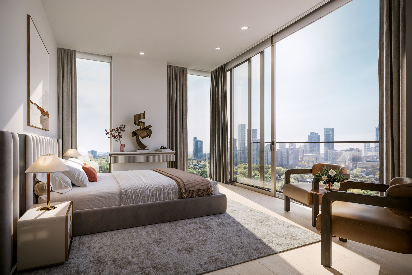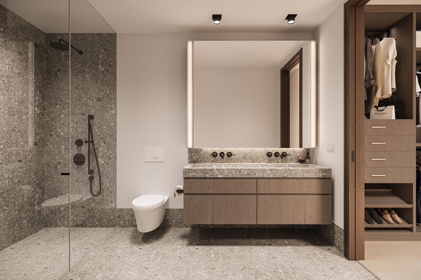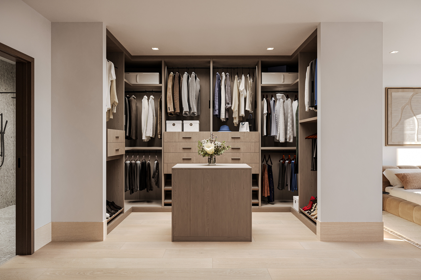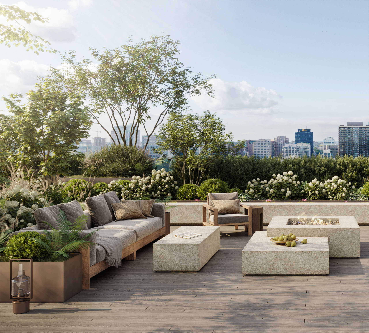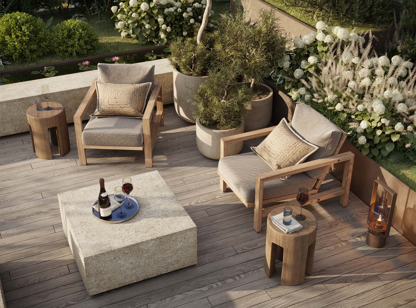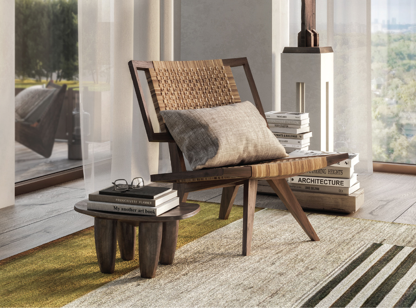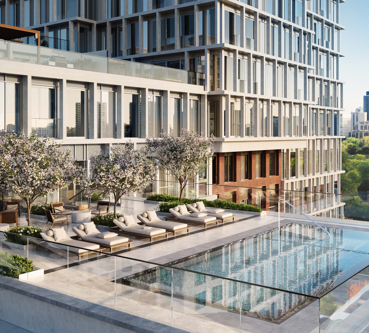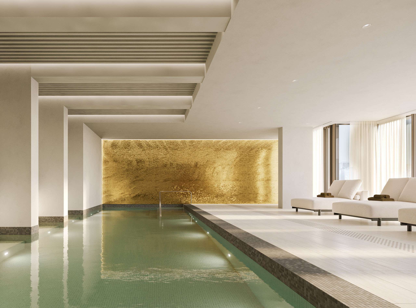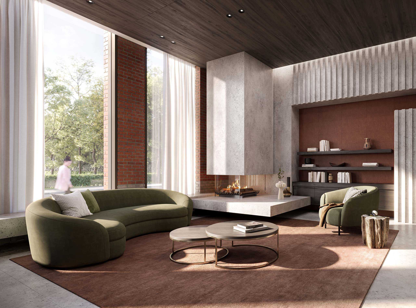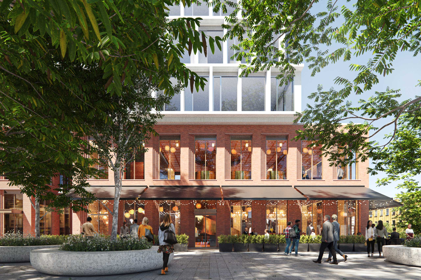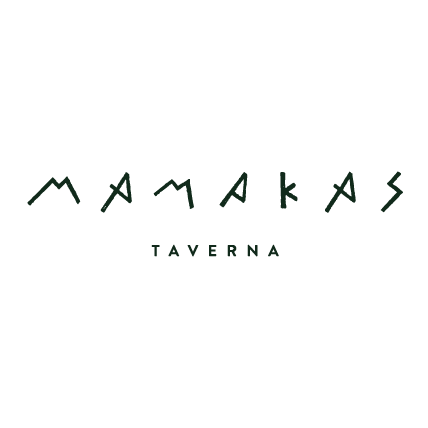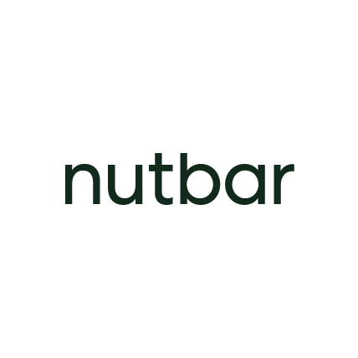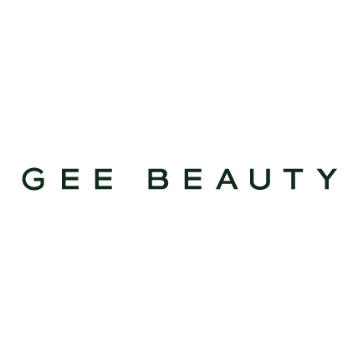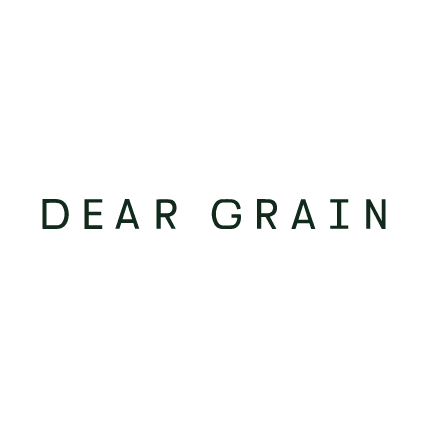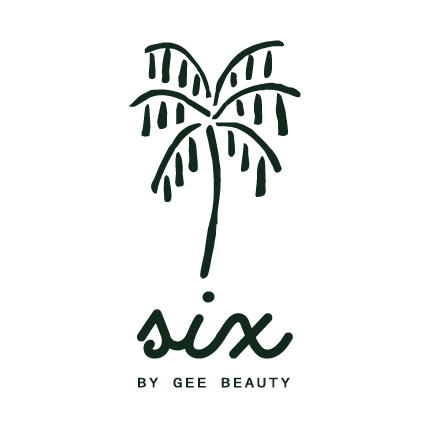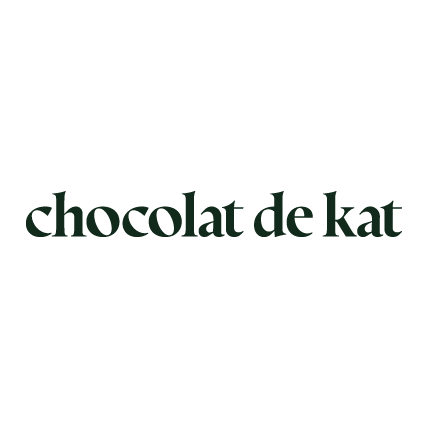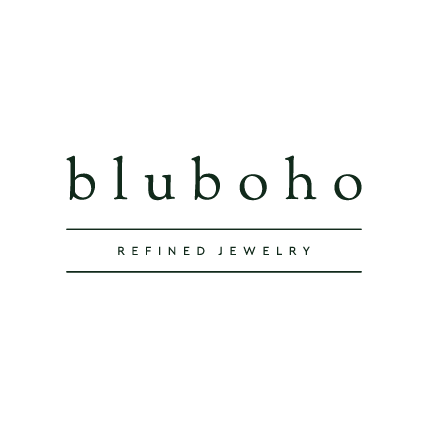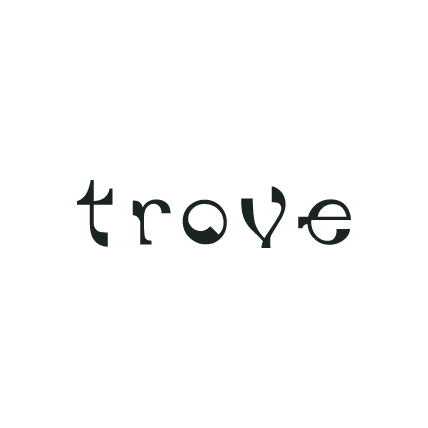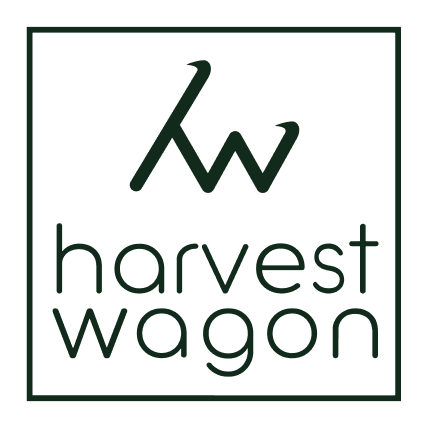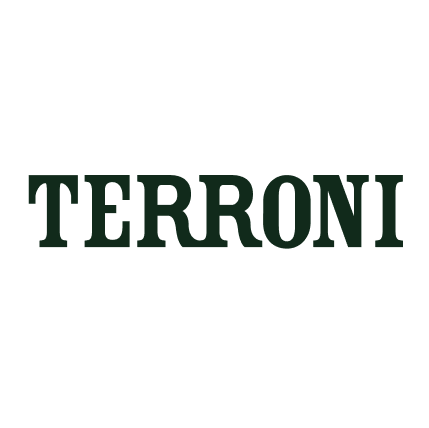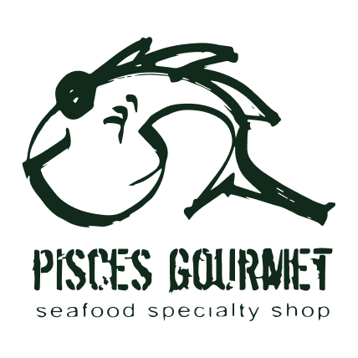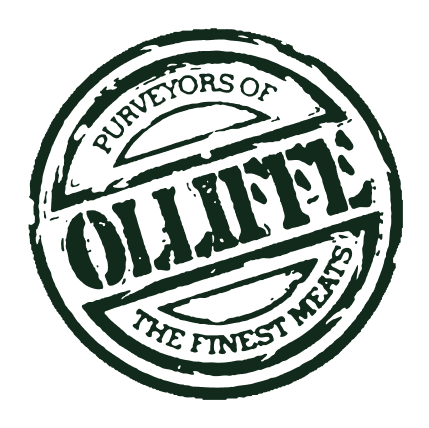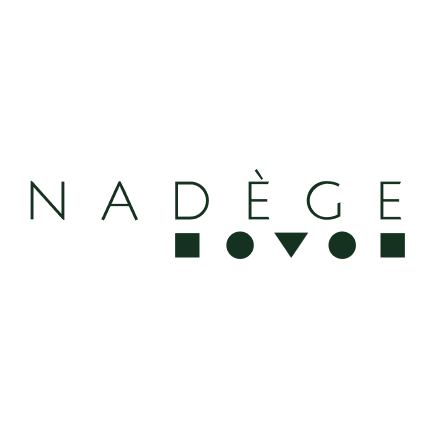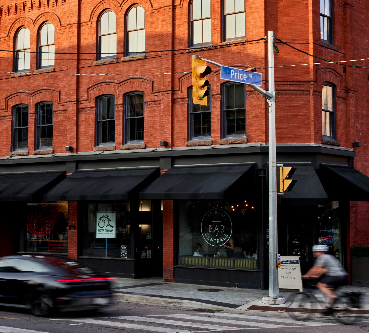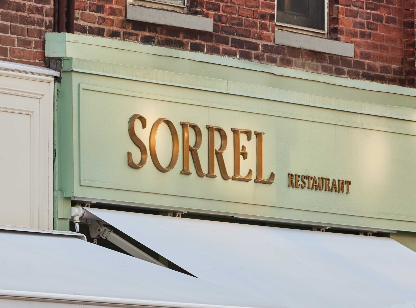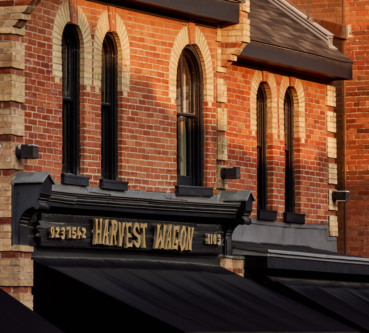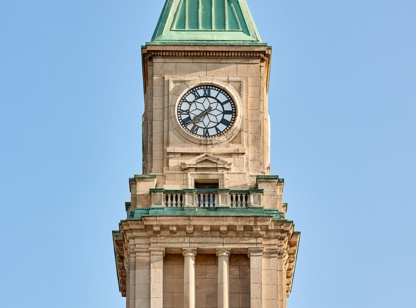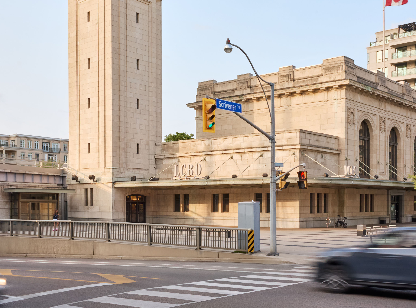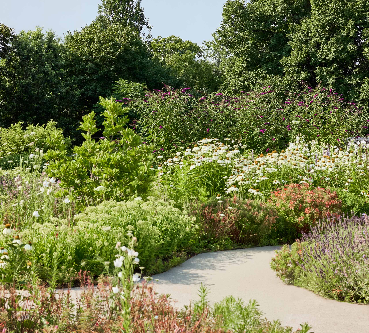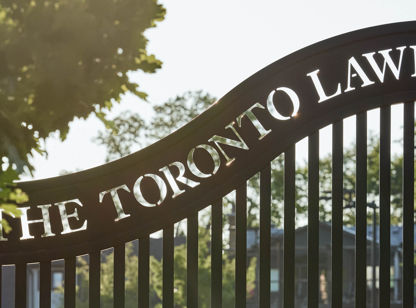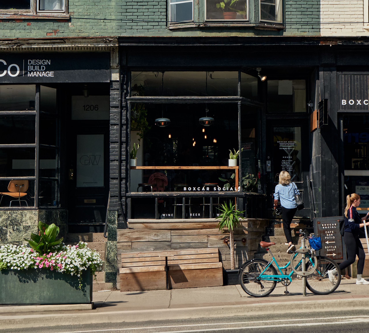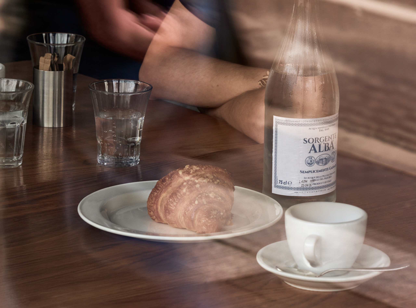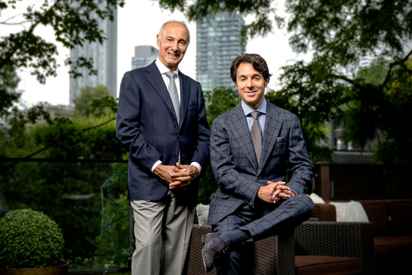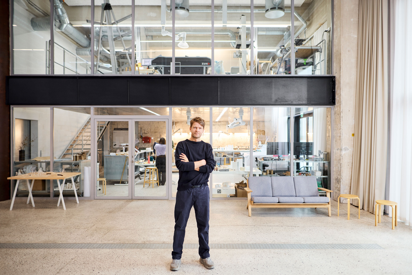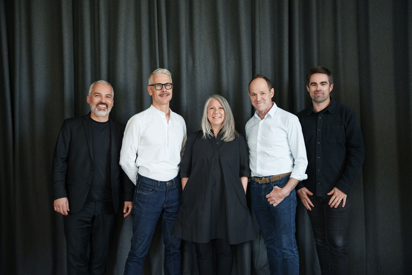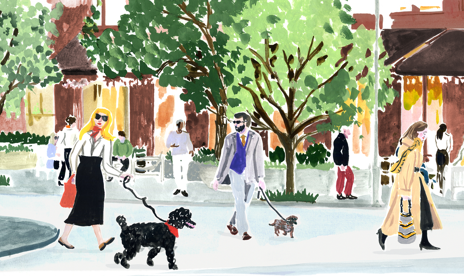
A LandmarkIn TheMaking
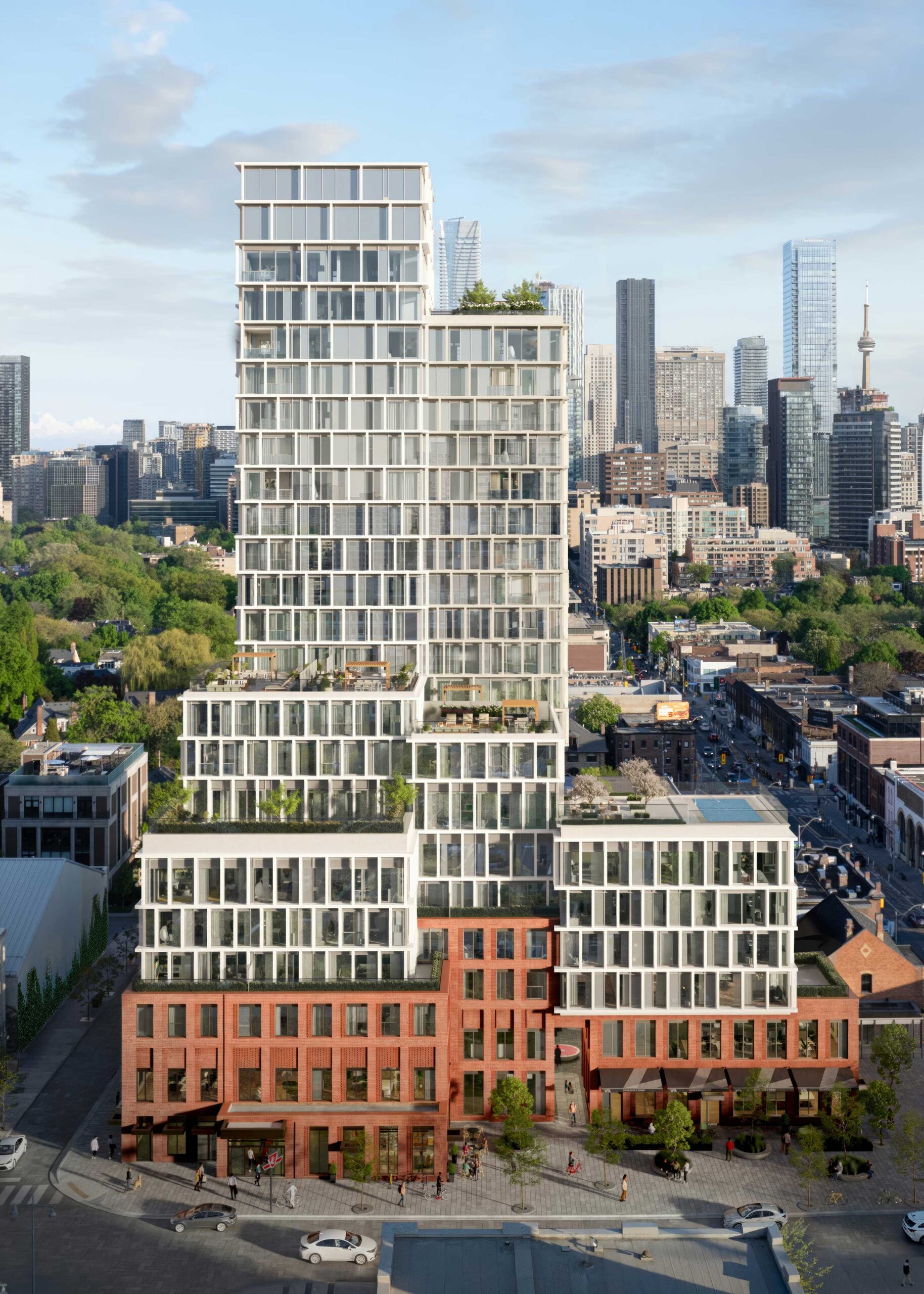
Set amidst the charming boutique shops, restaurants, cafés, parks, and the familiar sights of Rosedale, The James offers a collection of light-filled private residences with sweeping panoramic views over the tree canopy of Toronto’s most celebrated neighbourhood.
Spacious Light-FilledRentalLiving
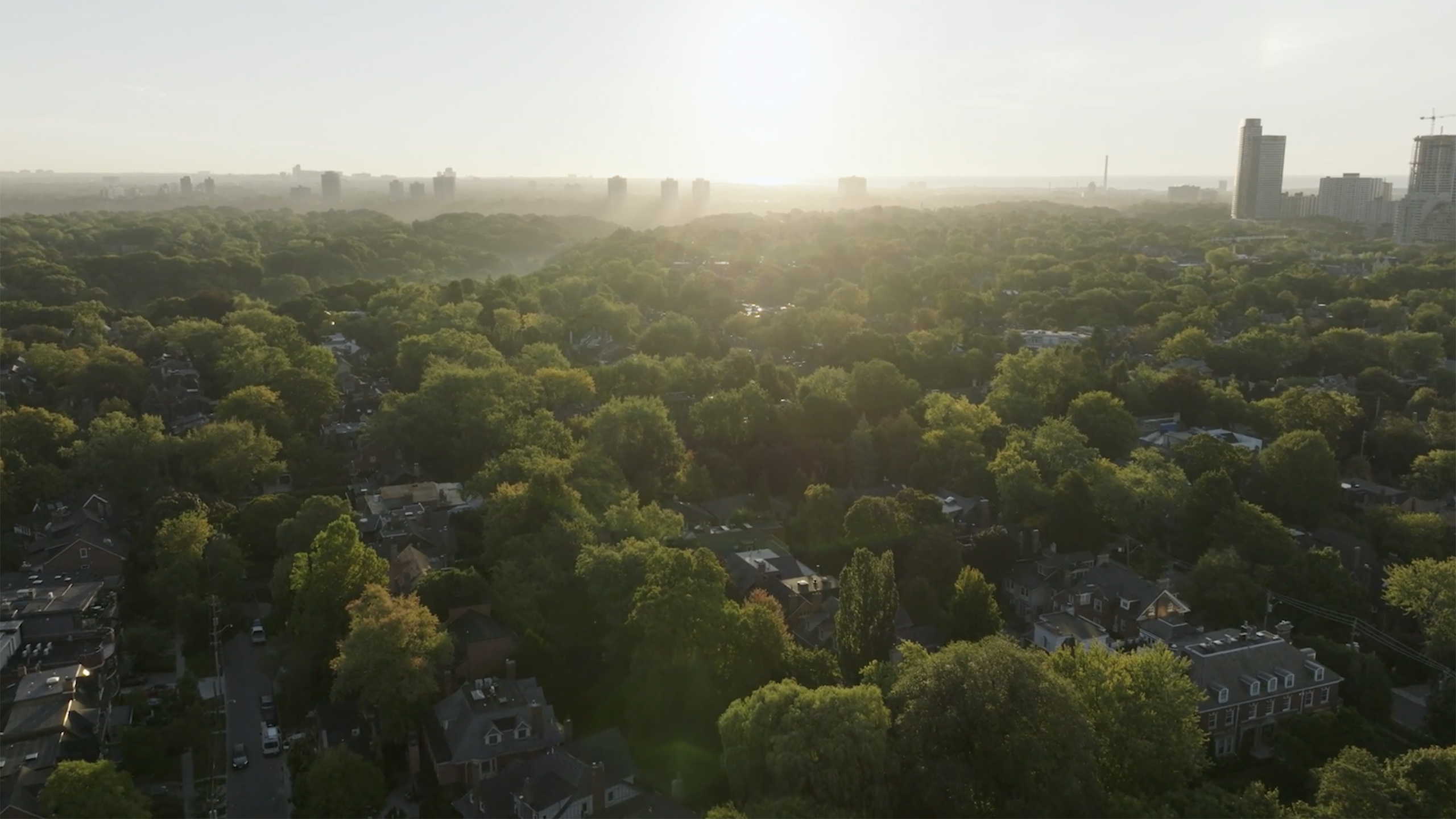
The James offers soaring, light-filled suites with panoramic views over the Rosedale tree canopy.
Impeccable design, quality and
craftsmanship.
The James offers an intimate collection of spacious modern suites
and function-forward living delivered with a globally sophisticated
aesthetic. With interiors by acclaimed designers Hariri Pontarini,
every detail has been meticulously considered with the highest
quality materials sourced from every corner of the globe.

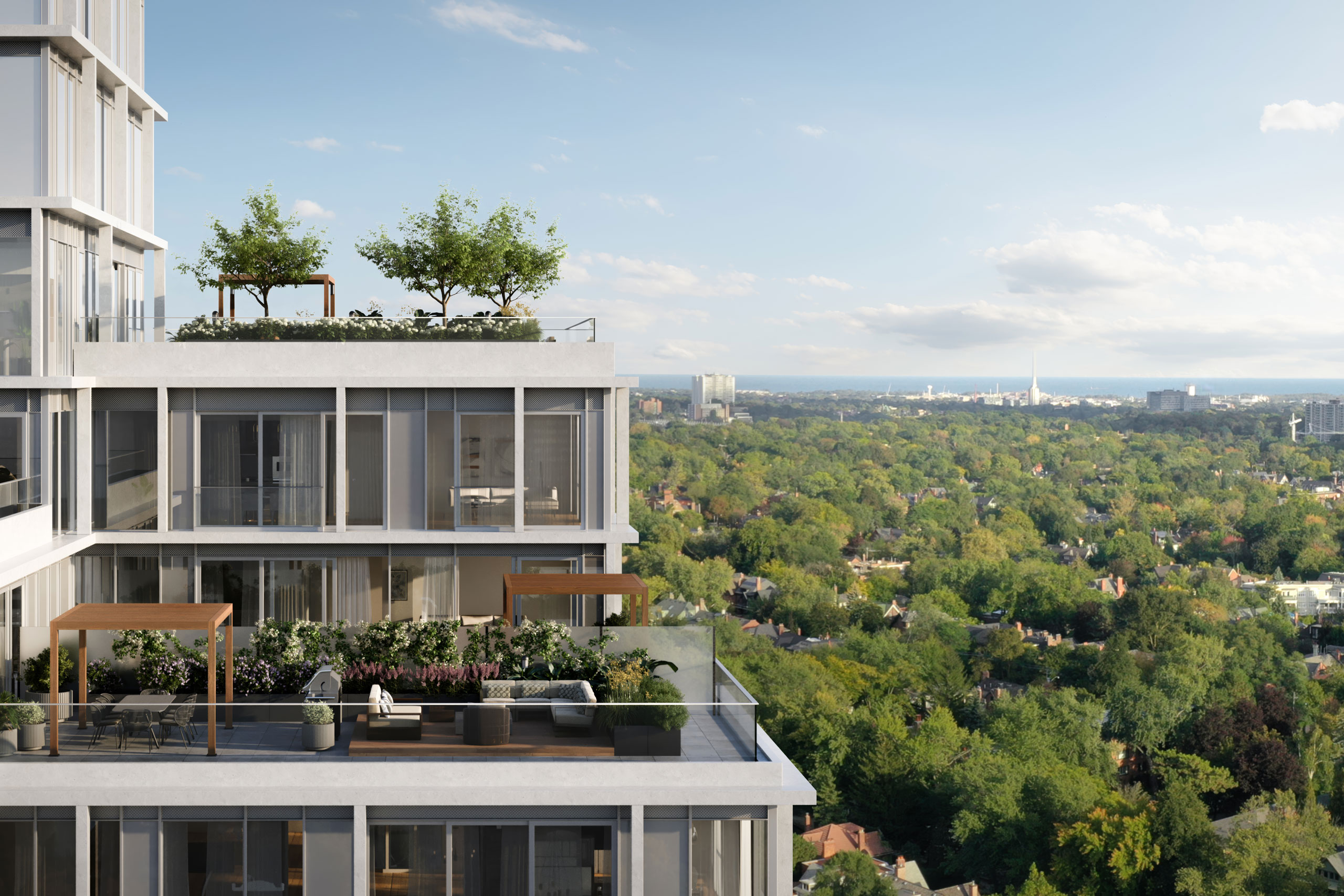
Floorplans
suite 1401
SUITE TYPE3 Bed
3 Bath
INTERIOR2,100 sq.ft
PRIncipal BEDROOM12’ 10” x 14’ 5”
SECOND BEDROOM11’ 8” x 11’ 4”
THIRD BEDROOM10’ 6” x 12’ 0”
KITCHEN12’ 7” x 9’ 7”
LIVING & DINING28’ 4” x 13’ 11”
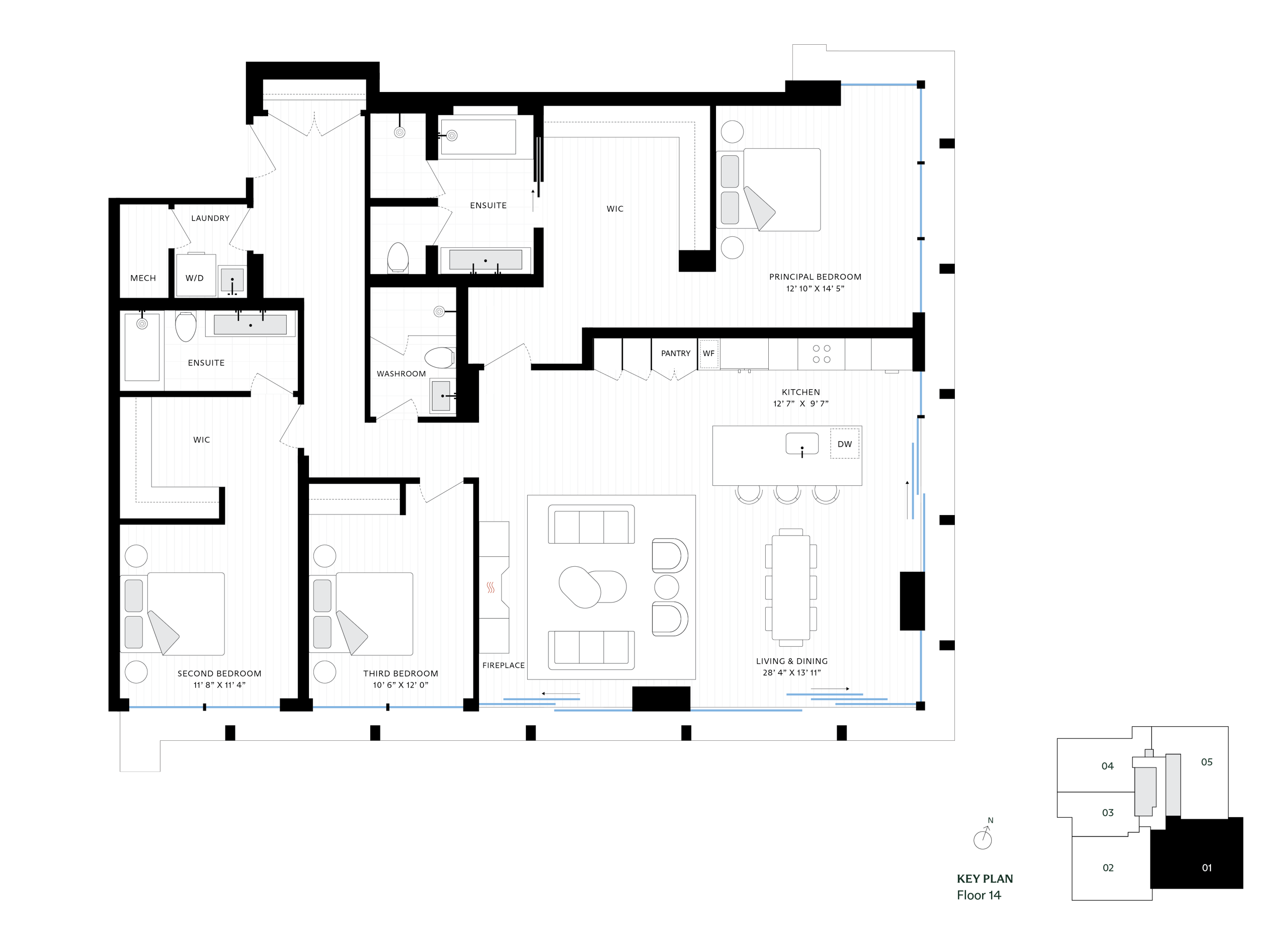
suite 1702
SUITE TYPE3 Bed
3.5 Bath
INTERIOR2,260 sq.ft
PRIncipal BEDROOM15’ 0” x 12’ 6”
SECOND BEDROOM11’ 9” x 11’ 0”
THIRD BEDROOM12’ 1” x 10’ 6”
KITCHEN9’ 2” x 20’ 8”
LIVING & DINING18’ 5” x 24’ 6”
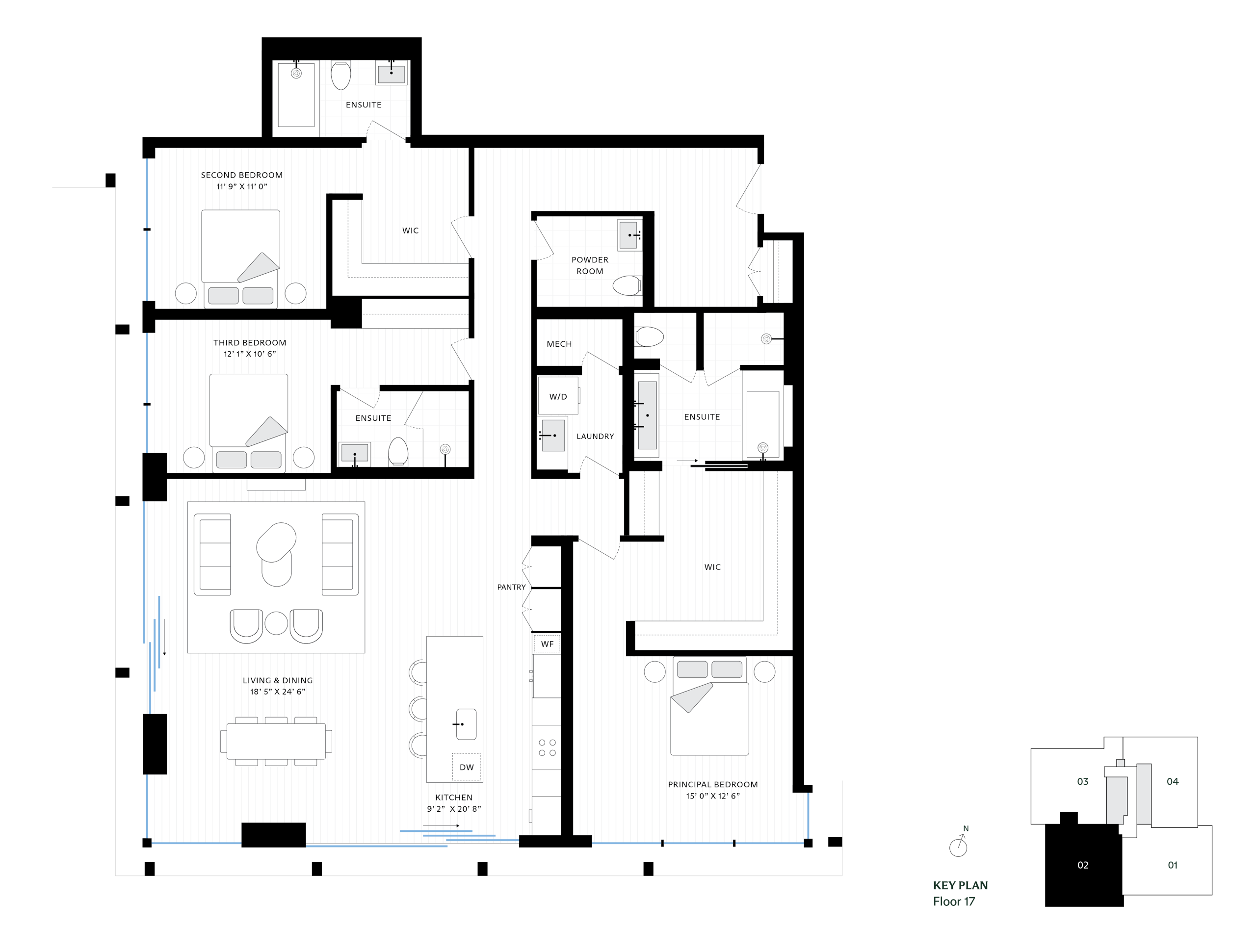
suite 1001 SUITE TYPE2 Bed
+ Den
2.5 Bath
INTERIOR2,015 sq.ft
EXTERIOR1,490 sq.ft
PRIncipal BEDROOM12’ 8” x 13’ 9”
SECOND BEDROOM10’ 3” x 12’ 0”
Den9’ 0” x 9’ 9”
KITCHEN10’ 1” x 17’ 5”
LIVING & DINING16’ 0” x 27’ 1”
TERRACE30’ 0” x 49’ 10”
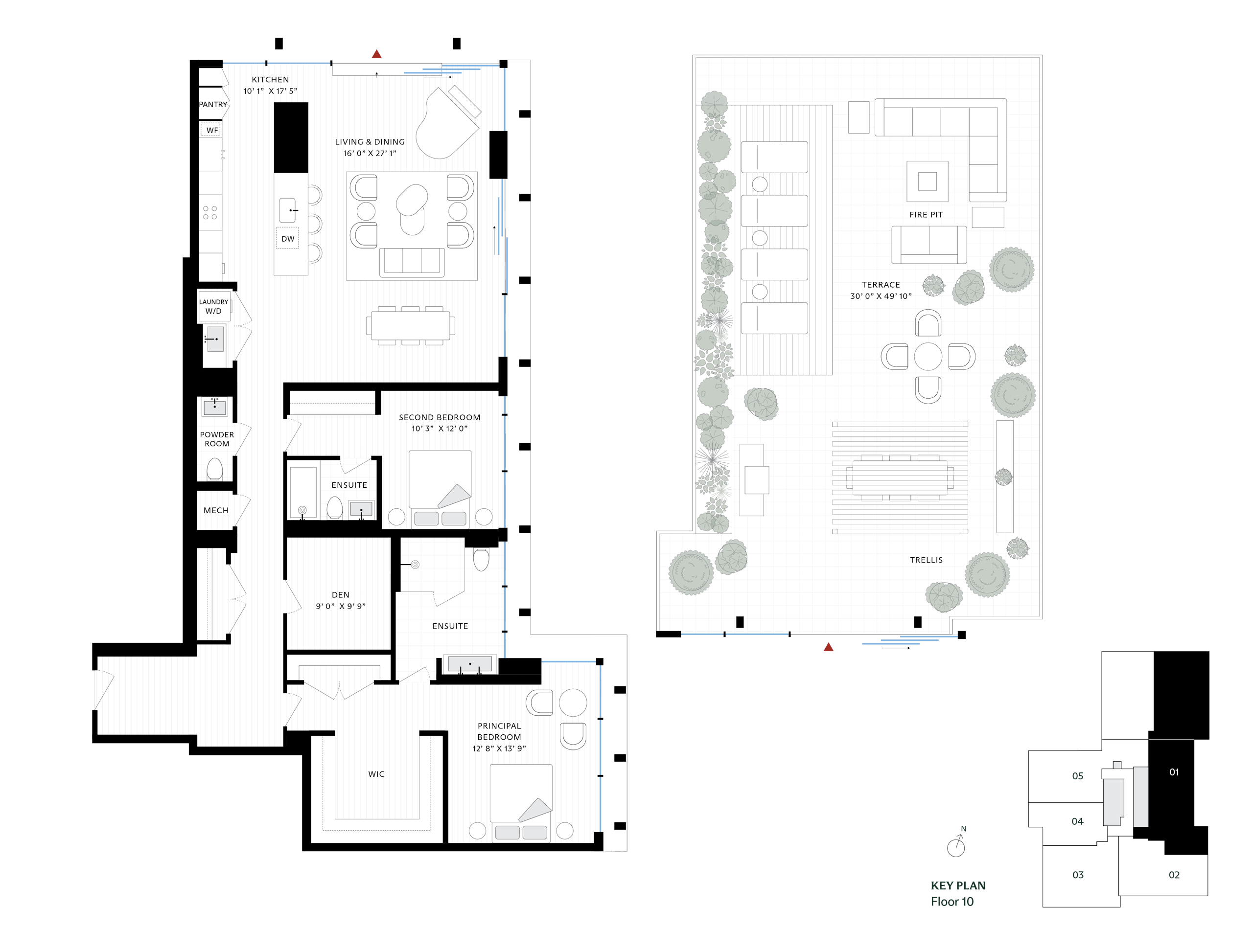
suite 1904
SUITE TYPE2 Bed
+ Den
2.5 Bath
INTERIOR1,760 sq.ft
PRIncipal BEDROOM12’ 0” x 13’ 3”
SECOND BEDROOM10’ 3” x 10’ 9”
Den13’ 9” x 10’ 0”
KITCHEN19’ 4” x 9’ 3”
LIVING & DINING18’ 0” x 17’ 11”
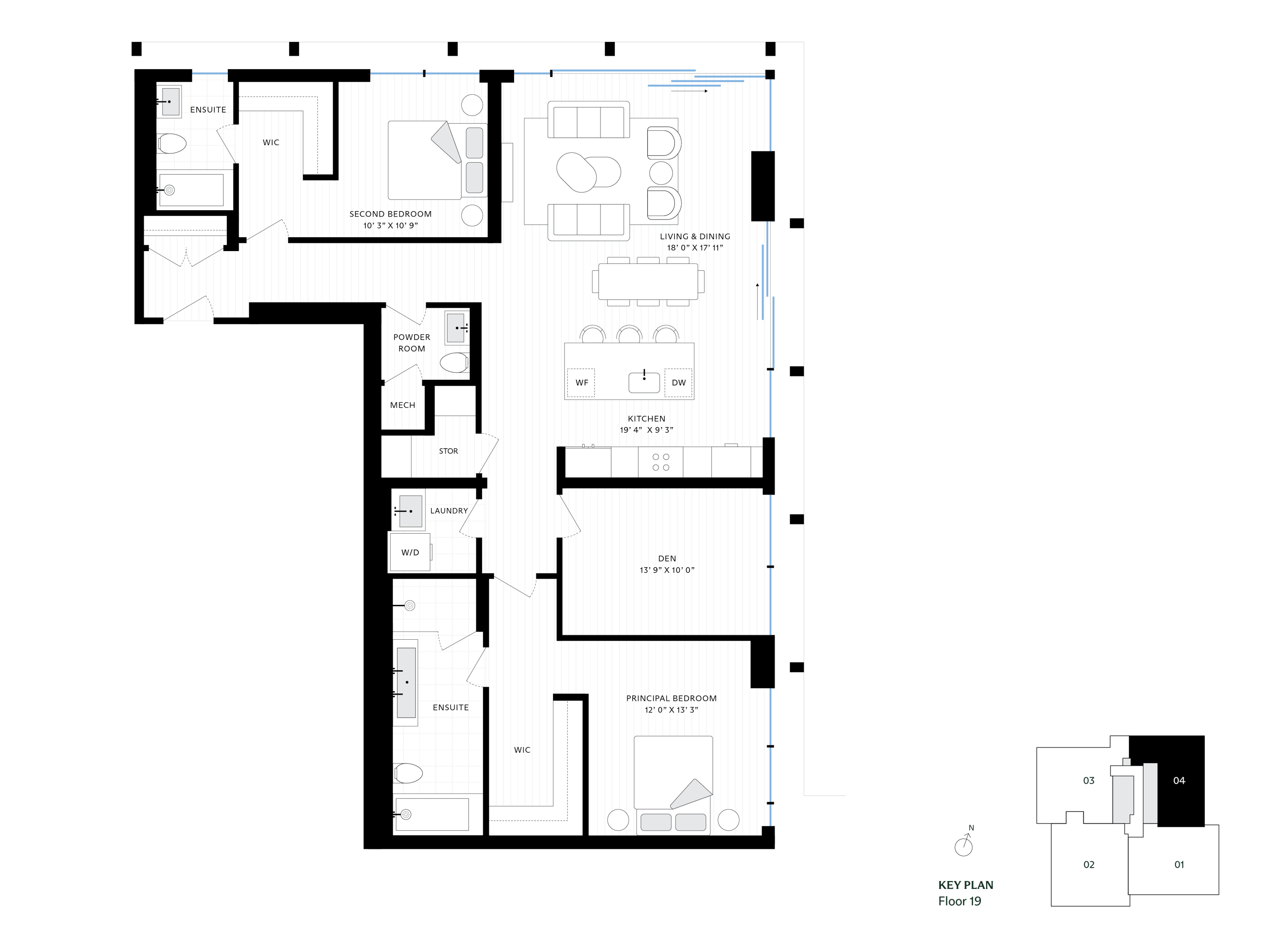
Suite 603
SUITE TYPE2 Bed
2.5 Bath
INTERIOR1,715 sq.ft
PRINCIPAL BEDROOM15’ 2” x 11’ 4”
SECOND BEDROOM10’ 3” x 12’ 0”
KITCHEN9’ 7” x 18’ 9”
LIVING & DINING18’ 4” x 23’ 0”
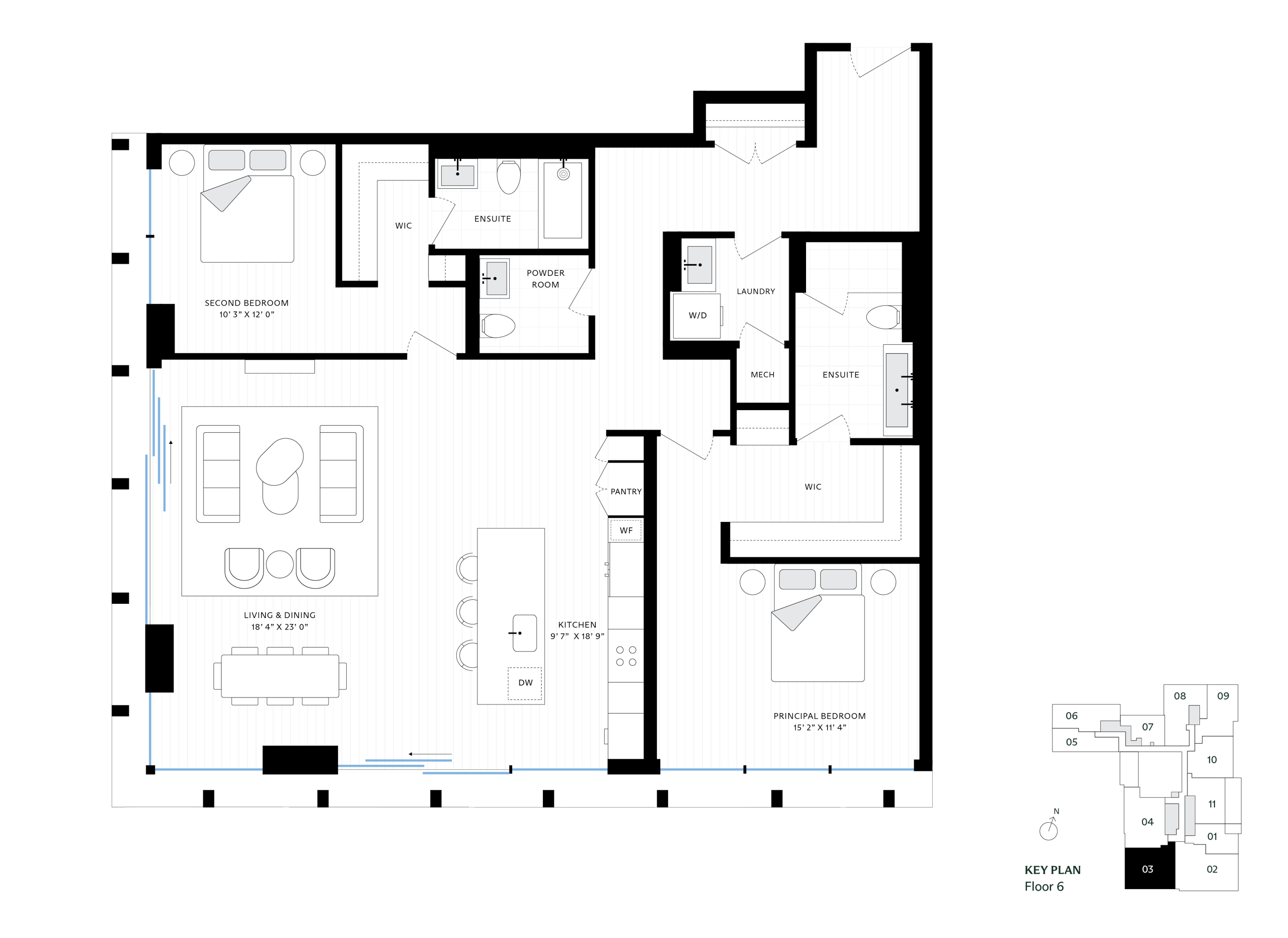
SUITE 804
SUITE TYPE1 Bed
+ Den
1.5 Bath
INTERIOR1,060 sq.ft
PRINCIPAL BEDROOM13’ 4” x 11’ 0”
Den7’ 10” x 8’ 9”
KITCHEN12’ 2” x 9’ 0”
LIVING & DINING19’ 10” x 12’ 9”
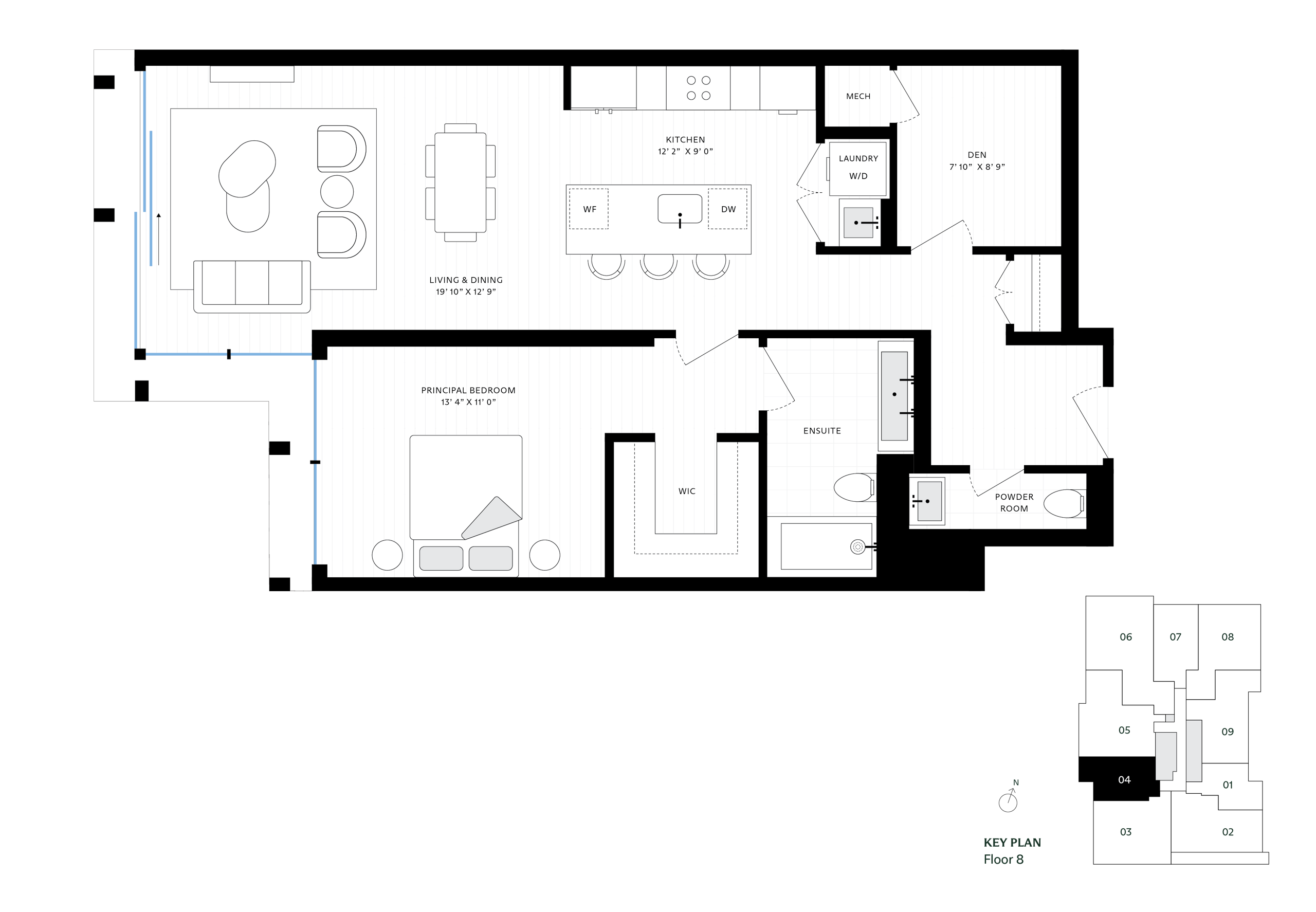
SUITE 507
SUITE TYPE1 Bed
1.5 Bath
INTERIOR1,045 sq.ft
Principal BEDROOM10’ 6” x 18’ 9”
KITCHEN19’ 7” x 12’ 9”
LIVING Room 17’ 5” x 7’ 7”
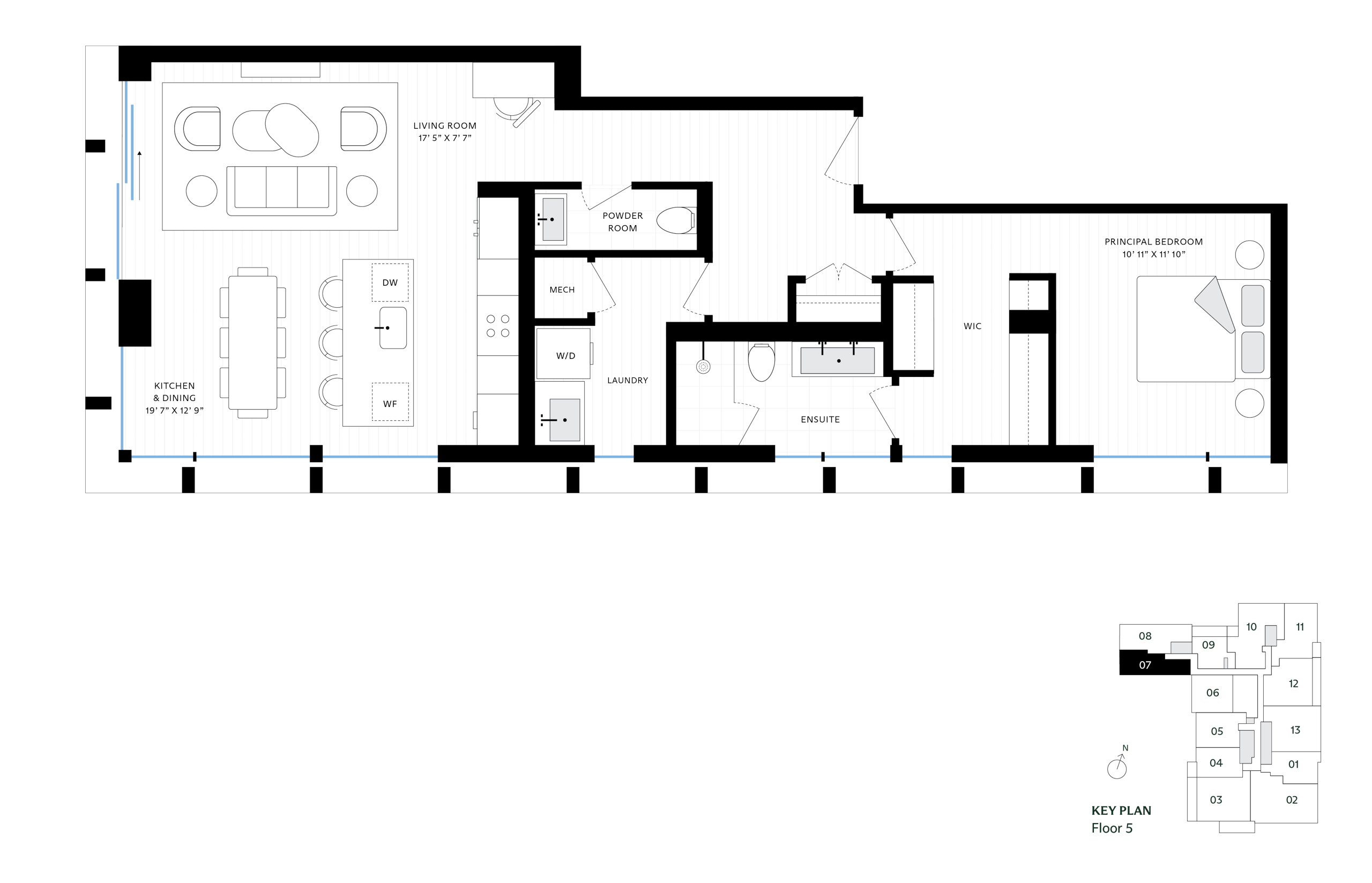
WellnessAmenitiesAnd ElevatedServices
The James offers the conveniences of single floor
living, quality and service standards that exceed those
of luxury condos, and the flexibility of rental living
that is considerably more compelling than ownership.
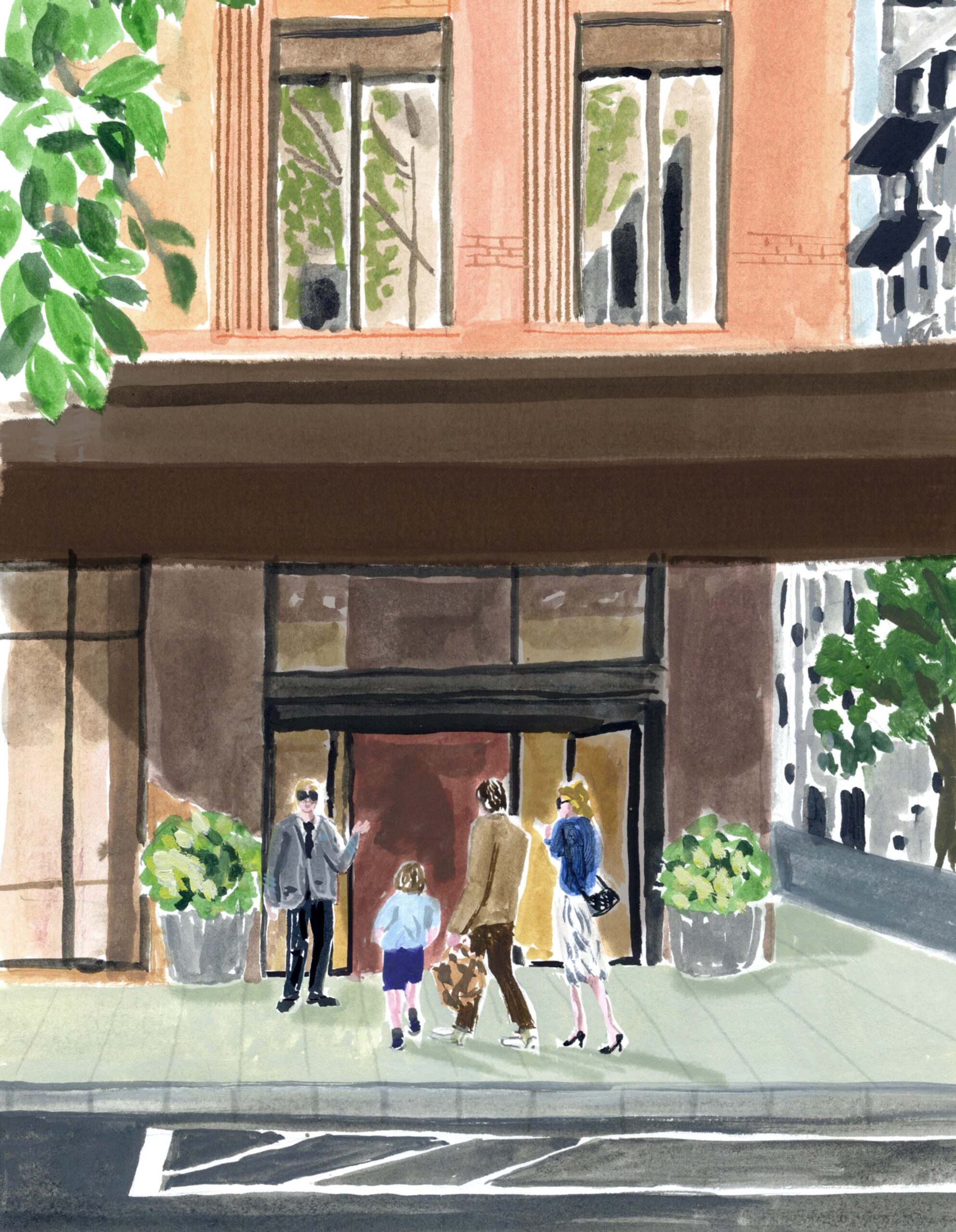
Residents will have exclusive access to world-class wellness amenities including indoor and outdoor pools, a fitness centre, a yoga studio, and a library. Tricon’s dedicated house staff provide unmatched levels of service and the freedoms and conveniences of a maintenance-free lifestyle.
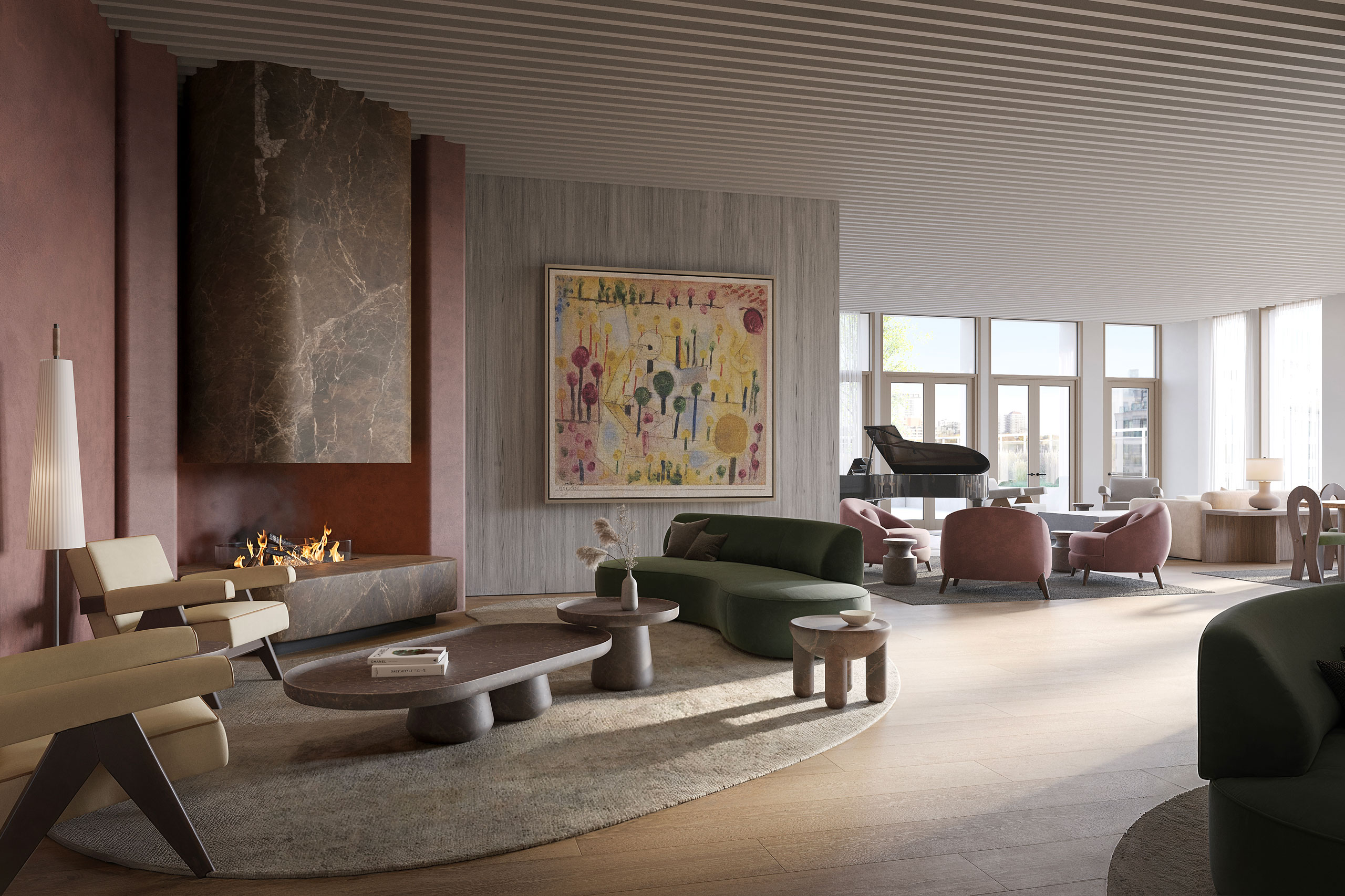

Valet attendants and doormen
stand ready to welcome you home, attending to your vehicle and ensuring your guests are received attentively and with warmth under our heated canopy.
From securing coveted restaurant reservations and arranging personal shopping experiences to coordinating childcare, housekeeping, and pet care, our 24/7 Concierge ensures every detail is handled. Residents also enjoy an array of in-house services such as:
- Valet and car services
- IT butler
- Personalized visitor control
- Guest suites
- Storage and luggage valet
- Food and package delivery to suite
- Fitness towel and laundry service
- Away services

Rosedale’s NewTown Square
Enjoy the convenience of an amenity-rich urban enclave complemented by the privacy and tranquility of Canada’s most exclusive residential neighbourhoods. A new town square is punctuated by a whimsical fountain that brings the community together for spontaneous interactions.
Retail Opportunities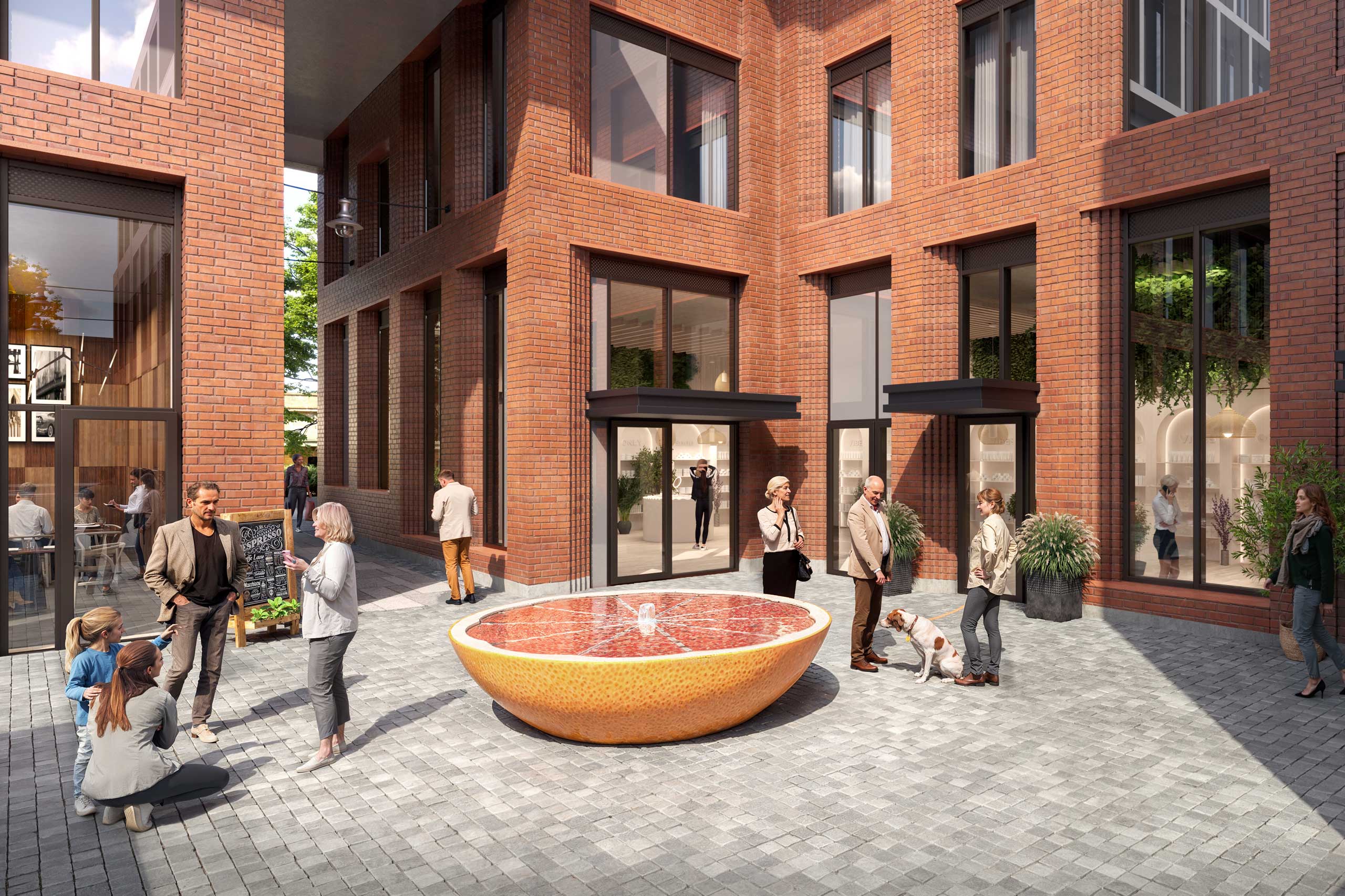
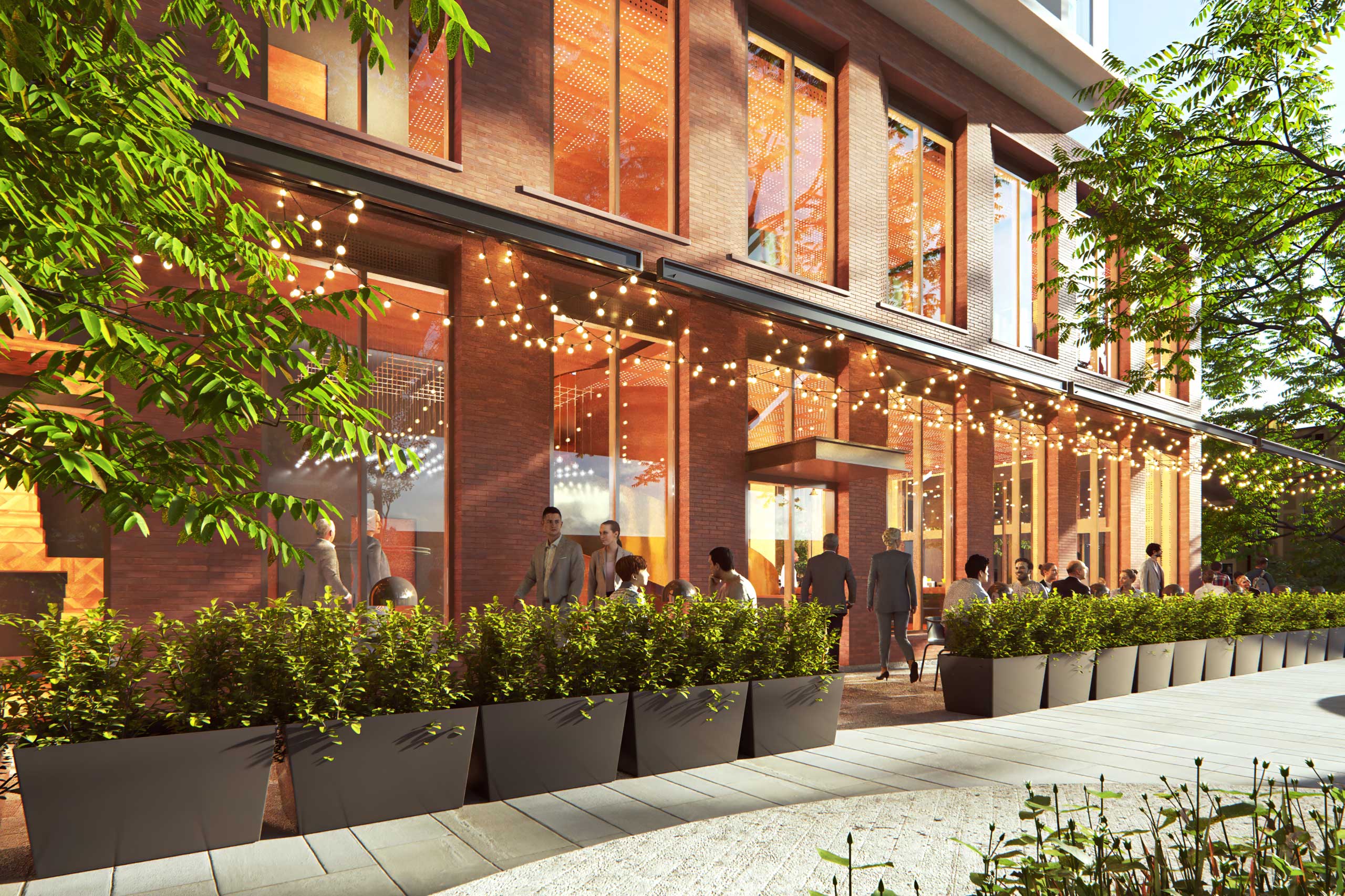
Shops at The James is a collection of boutiques, eateries, and services including:
Toronto’sMost CovetedNeighbourhood
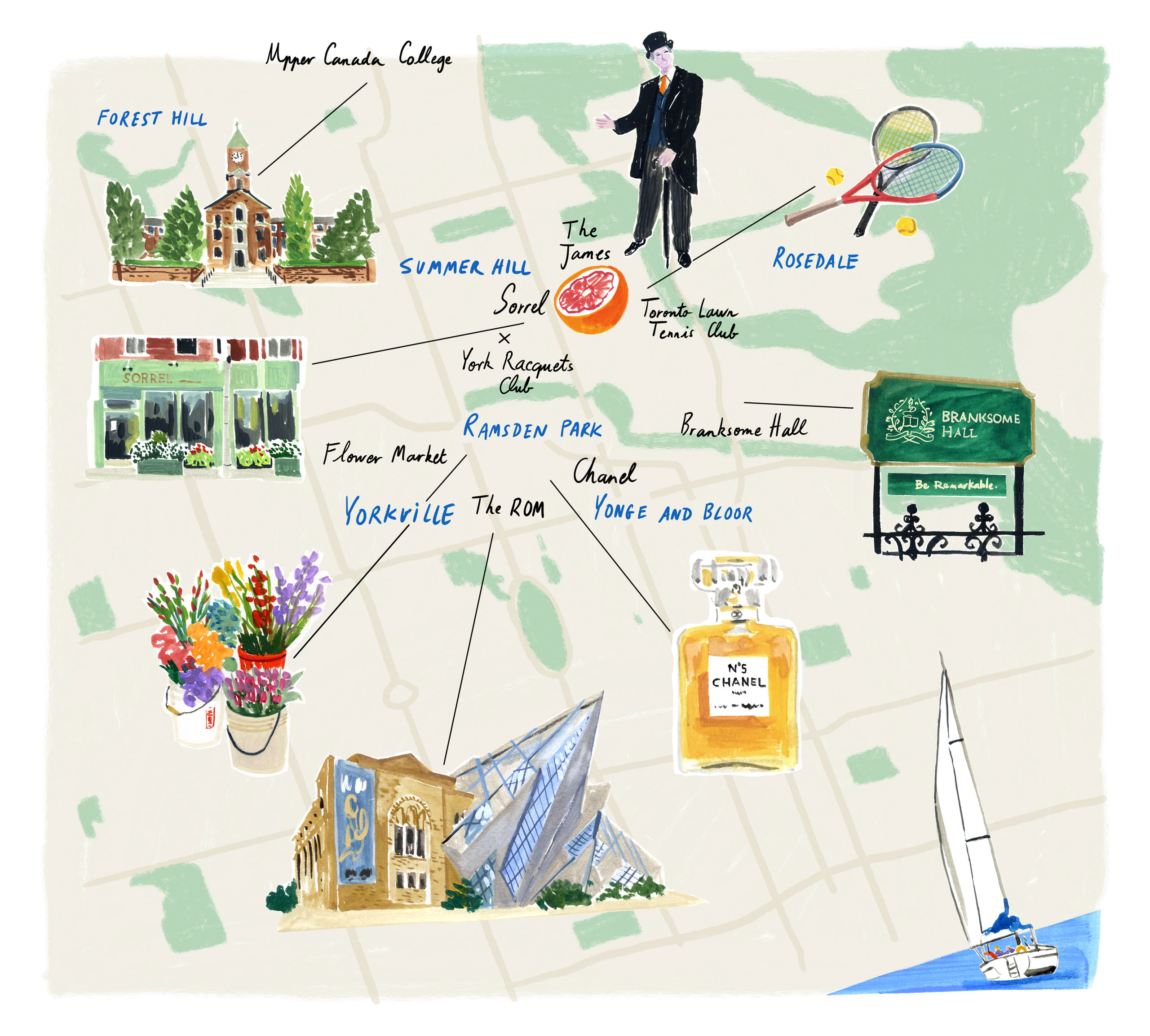
Toronto Lawn Tennis ClubA premier athletic and social club steps from The James.
Branksome HallToronto’s only all-years International Baccalaureate World School for girls.
Chanel (Yorkville)French luxury fashion house located in Toronto’s most upscale shopping district.
Royal Ontario MuseumA museum of art, world culture and natural history offering diverse exhibitions.
Flower MarketAvenue and Davenport floral shops display bold blooms, sold by the stem.
York Racquets ClubA private tennis and fitness club up the street from The James.
Upper Canada CollegeNorth America’s premier International Baccalaureate World School for boys.
The James is nestled amidst Rosedale’s winding streets—between mature trees, stately homes, and charming boutiques. With on-site access to the Yonge-University TTC subway line, the vibrant downtown core is only minutes away.
